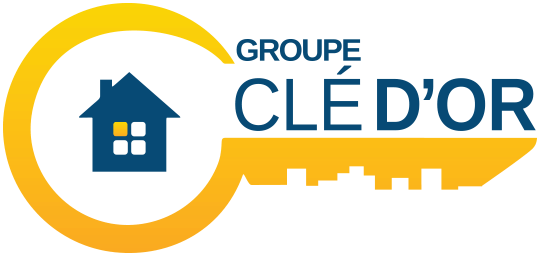116 Rue Lambert
Saint-Lambert-de-Lauzon
Saint-Lambert-de-Lauzon
Sold
Two or more storey for sale
1+1
3
1392sq. ft.
391.3m2
Presented by
Louise Bilodeau
Certified Real Estate Broker AEO
Building
Cupboard
Melamine
Heating system
Electric baseboard units
Water supply
Municipality
Heating energy
Electricity
Equipment available
Ventilation system
Windows
PVC
Foundation
Poured concrete
Bathroom / Washroom
Seperate shower
Basement
6 feet and over, Unfinished
Sewage system
Municipal sewer
Window type
Crank handle, French window
View
Mountain
Dimensions
24ft x 30ft
Land
Driveway
Not Paved
Landscaping
Patio
Siding
Vinyl
Proximity
Bicycle path, Daycare centre, Elementary school, Park - green area
Roofing
Asphalt shingles
Dimensions
13m x 30.1m
Other specs
Zoning
Residential
116 Rue Lambert , Saint-Lambert-de-Lauzon
13168378
Rooms
Room
Level
Flooring
Informations
Hallway(6x8 ft.)
Ground floor
Ceramic tiles
Living room(13.9x14.5 ft.)
Ground floor
Floating floor
Kitchen(10x14.2 ft.)
Ground floor
Ceramic tiles
Dining room(11.7x9.1 ft.)
Ground floor
Floating floor
Washroom(3x8 ft.)
Ground floor
Ceramic tiles
Primary bedroom(12.4x11.9 ft.)
2nd floor
Floating floor
(6x4.10 ft.)
2nd floor
Floating floor
Bedroom(10.1x9.1 ft.)
2nd floor
Floating floor
Bathroom(10x9.9 ft.)
2nd floor
Ceramic tiles
Bedroom(10.1x9.1 ft.)
2nd floor
Floating floor
(8x3.5 ft.)
2nd floor
Ceramic tiles
(22x28 ft.)
Basement
Concrete
116 Rue Lambert , Saint-Lambert-de-Lauzon
13168378
Photos
116 Rue Lambert , Saint-Lambert-de-Lauzon
13168378






